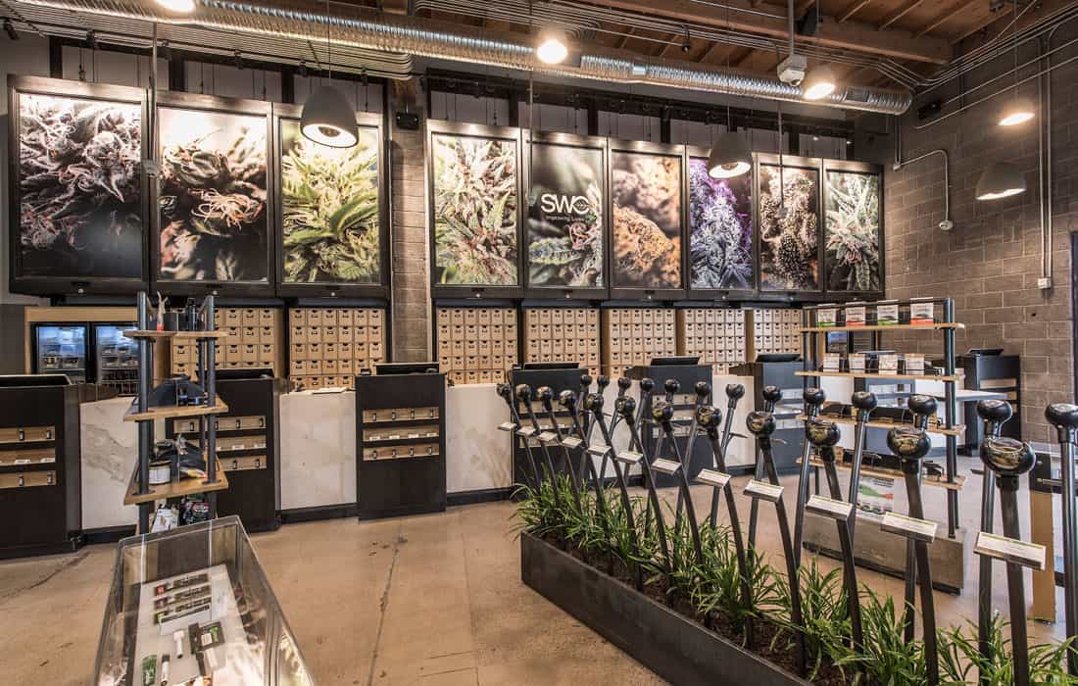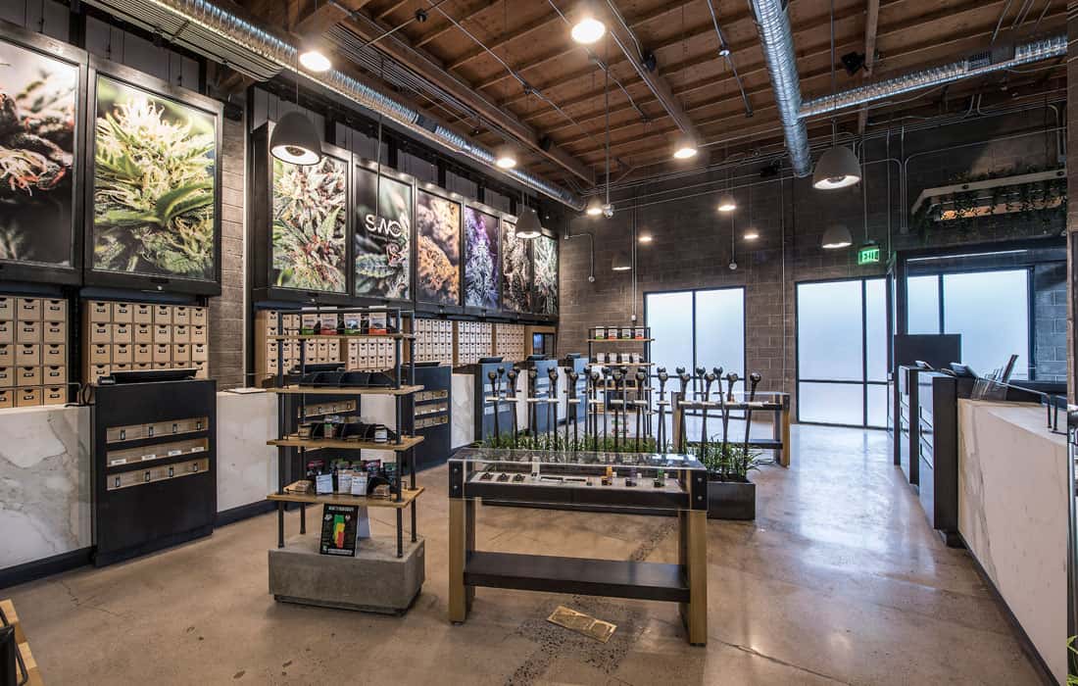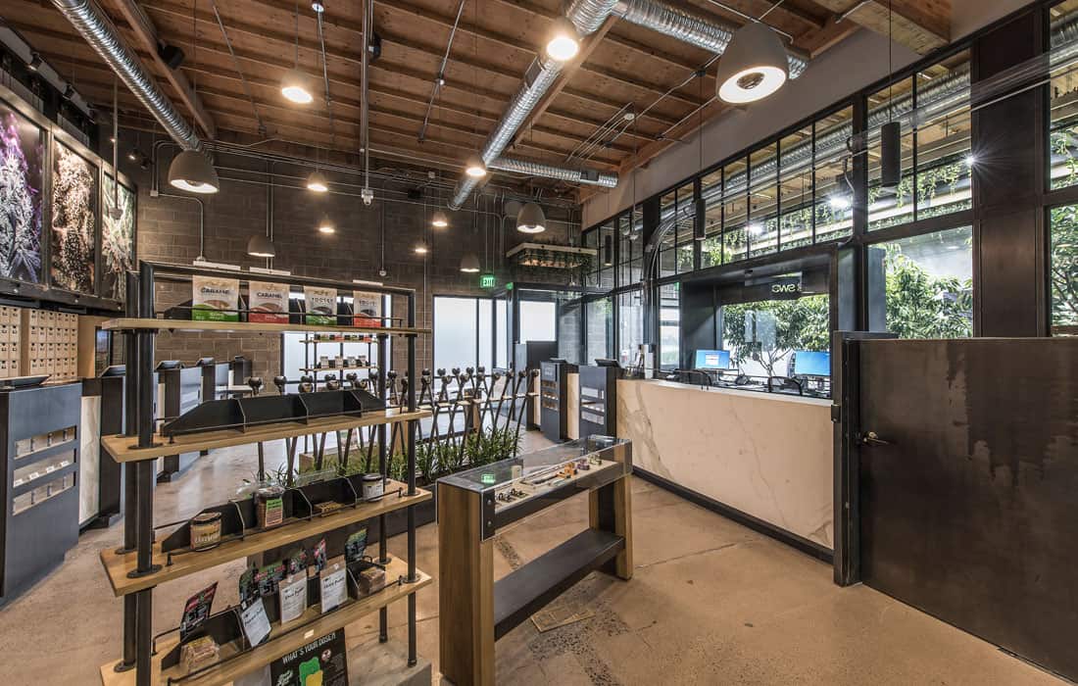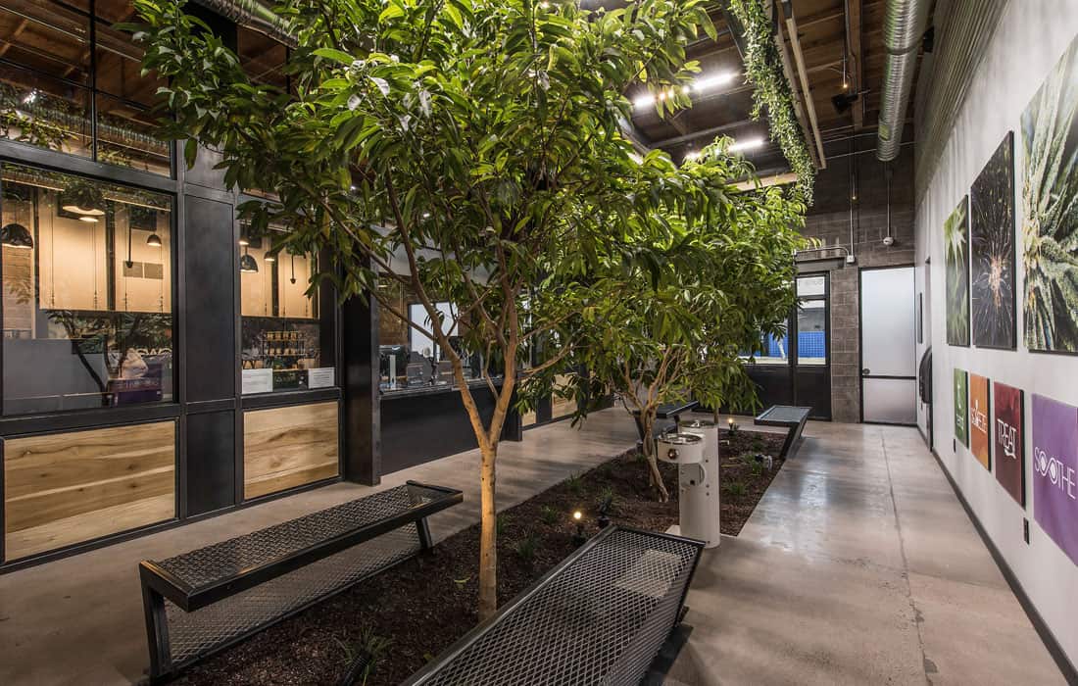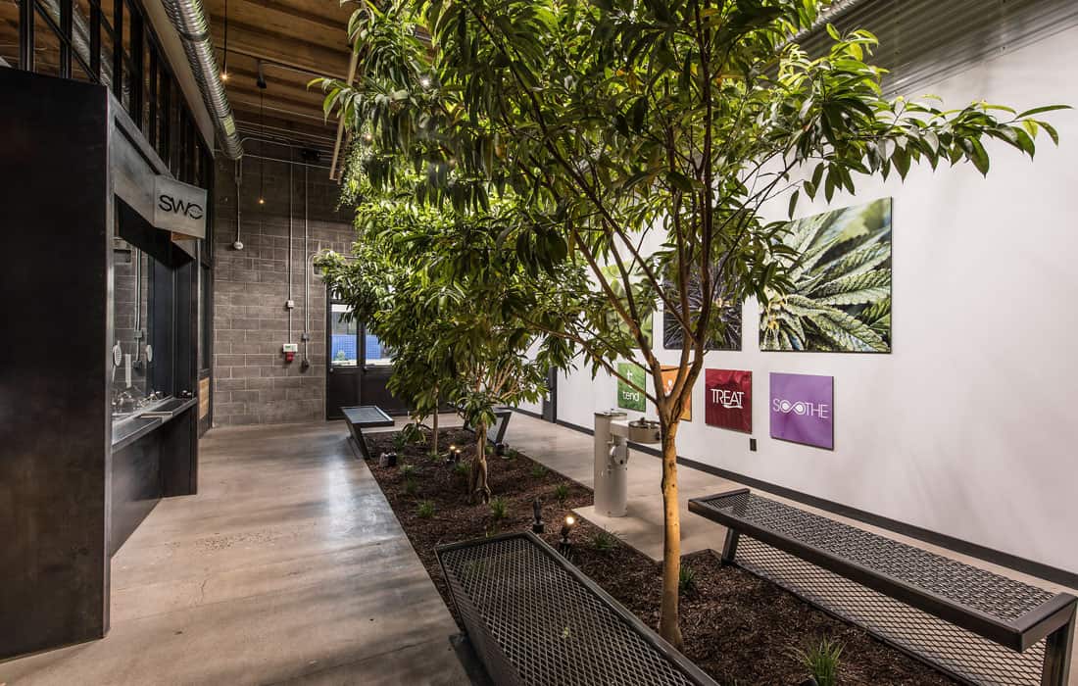Project Description
Salubrious Wellness Clinic
Blackhawk Construction was the design-assist contractor for this 5,040 SF tenant improvement project. The scope included interior demolition and conversion of an existing warehouse to a high-end office/retail space. Blackhawk was involved in an extensive preconstruction period prior to commencing construction, working with various design team members and owner representatives from around the country. During Construction, Blackhawk conducted the weekly update and coordination meetings.
The new space features very unique and high-end design elements including water features, atriums, custom storefront, 17’ exposed ceilings, and much more. The design and installation of the complex network and security systems was performed by a company across the country and required extensive coordination to ensure that all elements would fit properly in the field.


